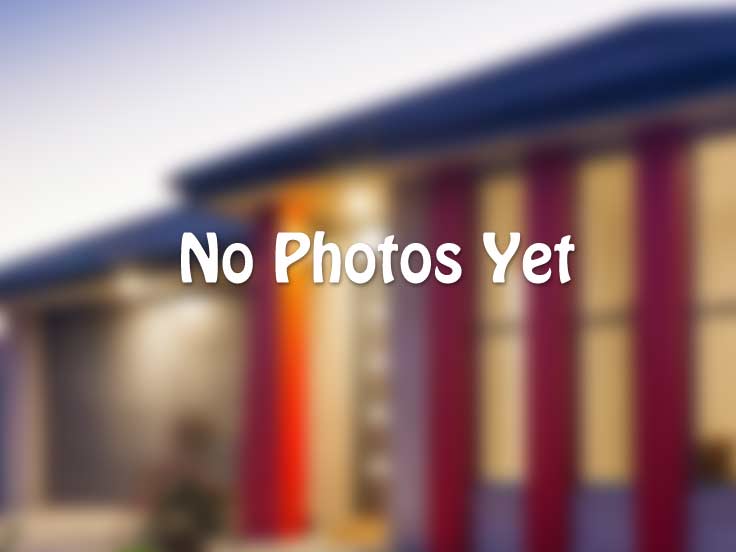3 Beds | 3 Baths | 2 Garage | 4,496 Sq Ft

La Ringhiera Development is a Luxury Twin Home Development high up in Traverse Mountain Lehi. We are now in the final phase in the development. You will be amazed with the planned high-end finishes throughout this home. Main floor living includes 10' and 11' ceilings. Tray ceiling in main floor Family Room . This luxury home is upgraded with a beautiful chef kitchen, stainless steel appliances including double oven, microwave, vented hood and 36" gas cooktop. Two gas log fireplaces provide warmth on each level. The Primary Bathroom provides a double sink vanity, standalone tub, and separate shower with custom tile and Euro Frameless Glass enclosure. The Primary Closet has a custom closet system with drawers and pull-down rods adding additional hanging space. You have a conveniently located separate laundry room on the main floor. The spacious basement includes a kitchenette with sink, microwave, and mini-fridge, plus a large family room, two bedrooms, along with a 3/4 bathroom with custom tiled shower and Euro Glass Shower Door. In addition, the basement includes a large bonus space under the double car garage, for storage or one can choose to finish as a theater room or rec room. This home also has a central vacuum system with all tools and hose. The garage is completely finished including an epoxy floor and insulated garage door. Put away your lawnmower as the fully landscaped yard is maintained as part of the HOA services. Snow removal to the garage door and front door is part of the services in the winter. Square footage figures are provided as a courtesy estimate only. Buyer is advised to obtain an independent measurement.
| Beds | Baths | Laundry | Sq Ft | |
|---|---|---|---|---|
| Floor 1 | 1 | 2 | 1 | 2,010 |
| Basement* | 2 | 1 | 0 | 2,486 |
search.slchomes.com shows ALL available properties from the MLS in Utah (WFRMLS), including any property that is pending, under contract, accepting backup offers, or actively seeking buyers.